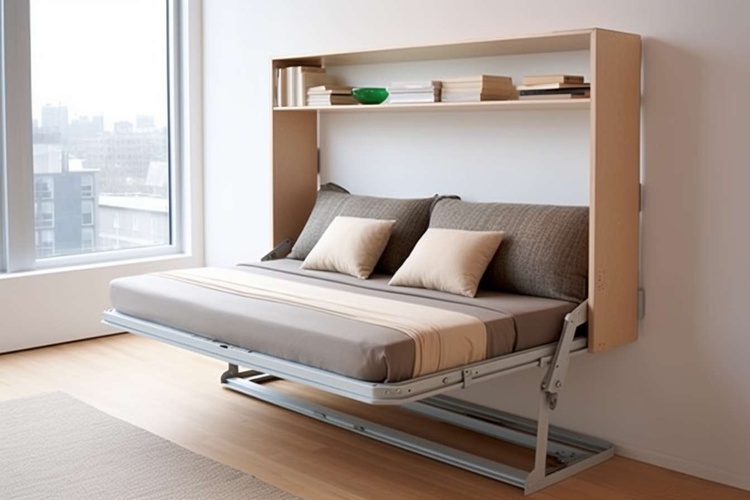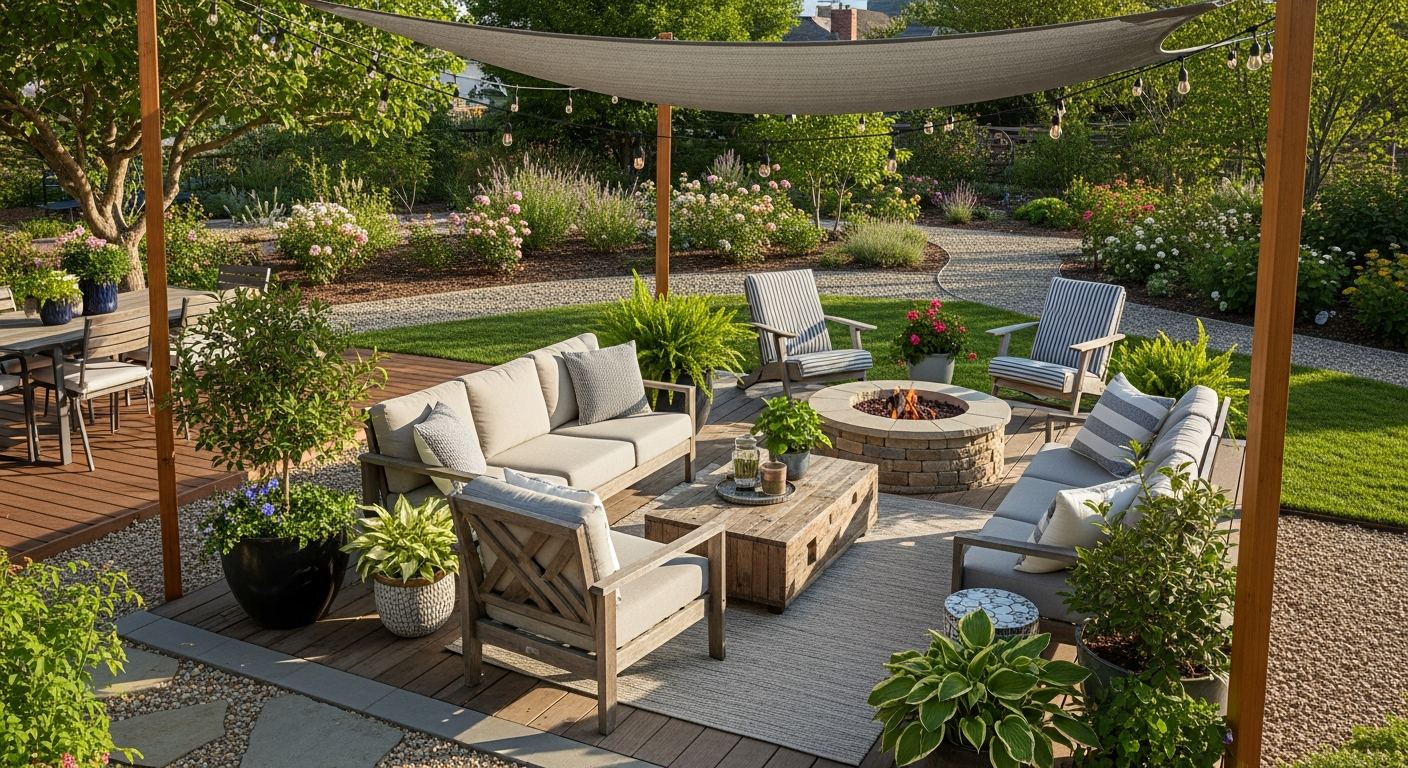Microunit Living: Maximizing Urban Space in High-Density Cities
The rise of microunit living is reshaping urban landscapes and redefining the concept of home in high-density cities. As metropolises grapple with housing shortages and skyrocketing real estate prices, developers and city planners are turning to these compact dwellings as a potential solution. Microunits, typically ranging from 150 to 350 square feet, are challenging traditional notions of space and pushing the boundaries of innovative design. This trend is not just about shrinking living spaces; it's a radical reimagining of urban life and a response to changing demographics and lifestyles.

Initially met with skepticism, microunits have evolved from bare-bones efficiency apartments to sophisticated, highly designed living spaces. Architects and designers have embraced the challenge of creating functional, aesthetically pleasing homes within limited square footage. This evolution has been driven by advancements in space-saving furniture, smart home technology, and a growing acceptance of minimalist lifestyles among urban dwellers.
The Economics of Microunit Development
From a financial perspective, microunits present a compelling case for both developers and residents. For developers, these units offer higher returns per square foot compared to traditional apartments. In high-cost markets, microunits can be rented or sold at a lower absolute price point while maintaining or even exceeding the per-square-foot revenue of larger units.
For residents, microunits provide an opportunity to live in desirable urban locations at a fraction of the cost of standard apartments. This affordability factor is particularly attractive to young professionals, students, and single individuals who prioritize location over space. Moreover, the all-inclusive nature of many microunit developments – often featuring shared amenities like gyms, lounges, and co-working spaces – can offset the limited personal space.
Design Innovations in Microunit Architecture
The success of microunit living hinges on innovative design solutions that maximize functionality within a confined space. Architects are employing a variety of techniques to create the illusion of spaciousness and enhance livability. Multi-functional furniture, such as Murphy beds that transform into desks or dining tables, is a staple in microunit design.
Vertical space utilization is another key strategy, with lofted sleeping areas, floor-to-ceiling storage, and high ceilings becoming common features. Some designs incorporate movable walls or modular elements that allow residents to reconfigure their space throughout the day. Natural light is prioritized through large windows and open floor plans, helping to prevent claustrophobia and create a sense of airiness.
The Impact on Urban Planning and Development
The proliferation of microunits is having a significant impact on urban planning and development strategies. Cities are revisiting zoning laws and building codes to accommodate these smaller living spaces, often relaxing minimum square footage requirements or adjusting occupancy limits.
This shift is not without controversy. Critics argue that microunits could lead to overcrowding and potentially substandard living conditions if not properly regulated. There are also concerns about the long-term effects on neighborhood dynamics and the potential for these developments to drive up overall housing costs in an area.
However, proponents see microunits as a crucial tool in addressing urban housing shortages. By increasing density in central locations, these developments can help reduce urban sprawl and create more vibrant, walkable communities. They also align with sustainability goals by reducing per-capita energy consumption and promoting efficient use of resources.
The Future of Microunit Living
As urban populations continue to grow and housing affordability remains a pressing issue, microunit living is likely to become increasingly prevalent. The concept is already expanding beyond major metropolises into smaller cities and even suburban areas looking to create denser, more diverse housing options.
The future of microunits may see further integration of smart home technology, with AI-powered systems optimizing space usage and energy efficiency. Community-focused developments that blend private microunits with extensive shared spaces could become more common, fostering a new model of collaborative urban living.
The COVID-19 pandemic has raised questions about the viability of ultra-dense living arrangements, but it has also highlighted the importance of affordable housing options in city centers. As remote work becomes more prevalent, microunits may evolve to better accommodate home office setups, potentially leading to slightly larger footprints or more flexible designs.
In conclusion, microunit living represents a significant shift in urban housing dynamics. While not without challenges, this trend offers a promising approach to creating more affordable, sustainable, and vibrant cities. As the concept continues to evolve, it will undoubtedly play a crucial role in shaping the future of urban real estate and city planning.






